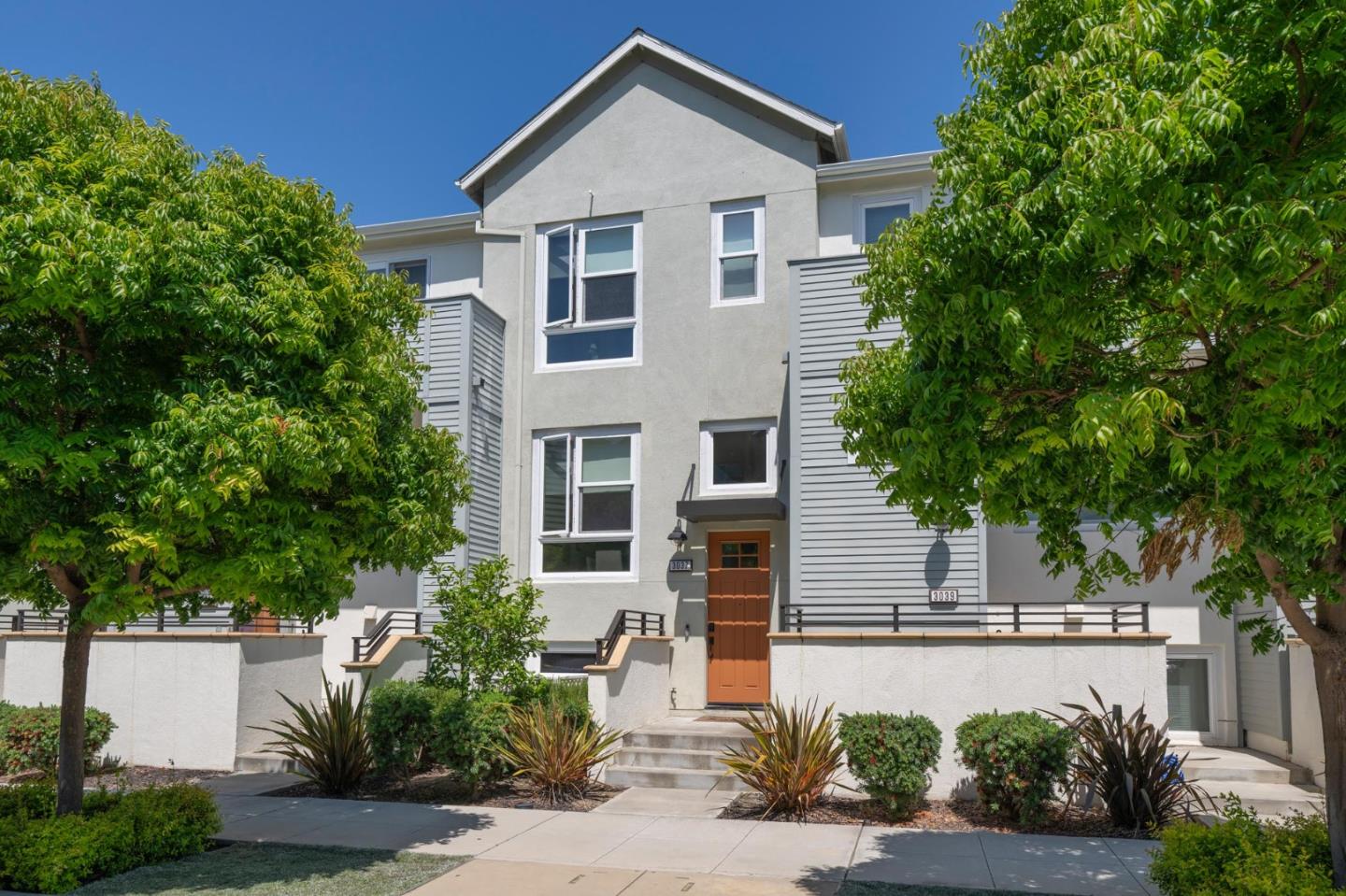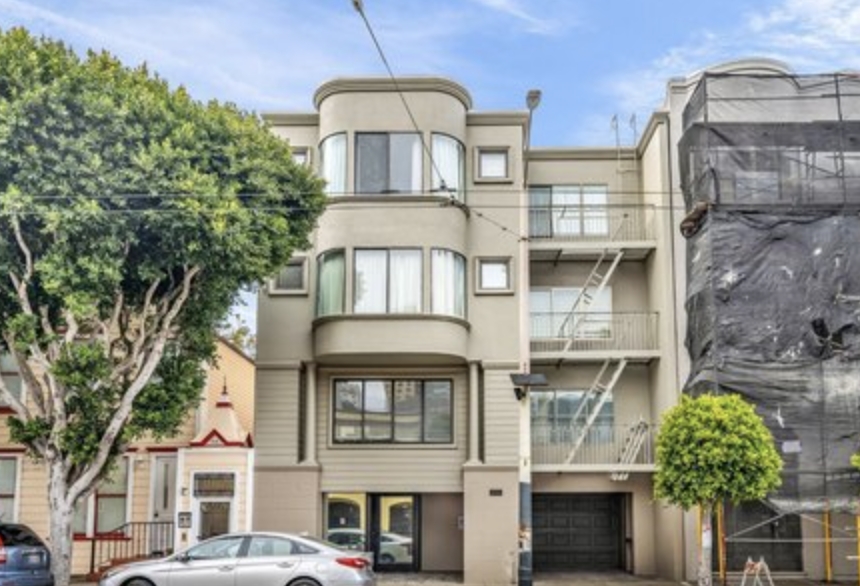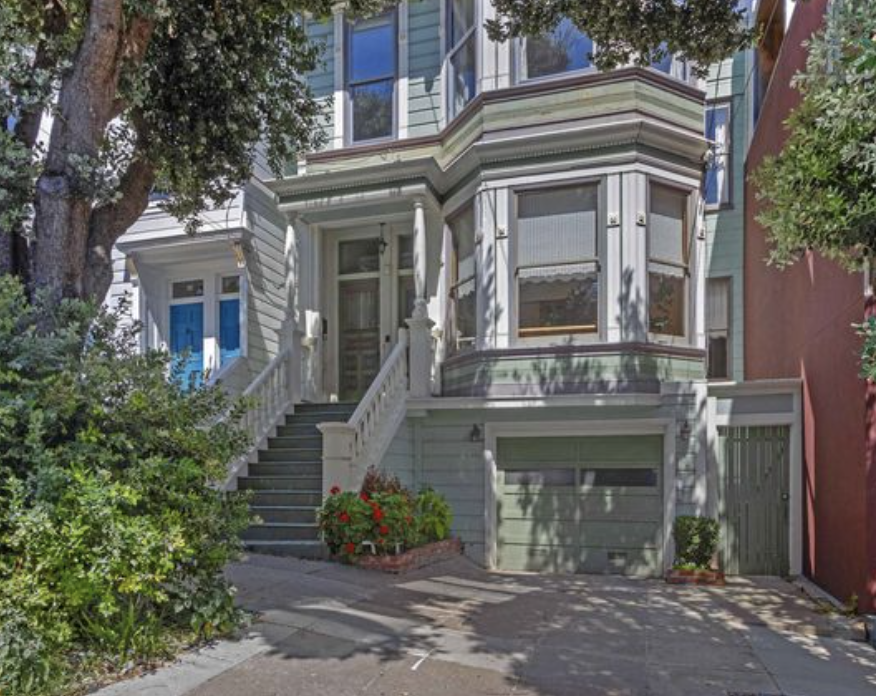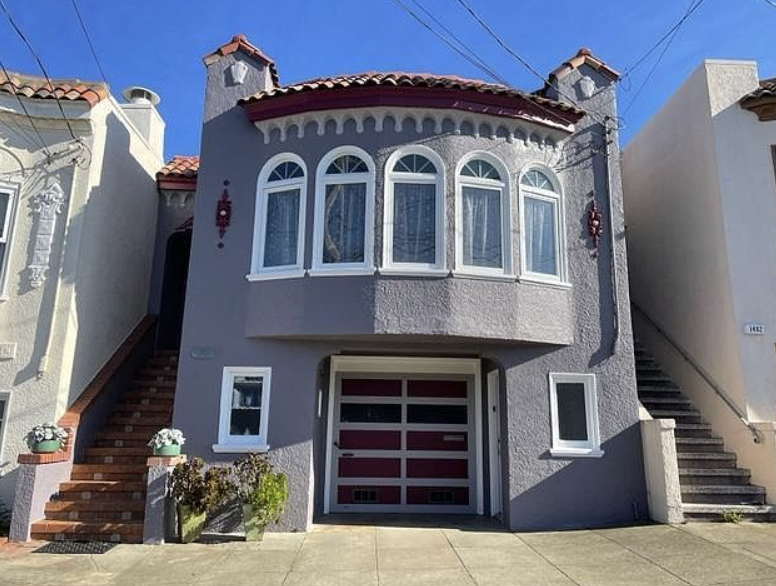In San Francisco, the Rent Stabilization and Arbitration Ordinance (Rent Ordinance), enacted in 1979, governs rent control and eviction protections for tenants. Below, I outline which buildings are covered by the Rent Ordinance (where tenants cannot be evicted without just cause) and which are exempt (where landlords can issue notices to vacate more freely, subject to state law). I’ll also clarify the rules for investors based on the ordinance and related state laws, like the Costa-Hawkins Rental Housing Act and the California Tenant Protection Act (AB 1482).
Buildings Covered by the San Francisco Rent Ordinance (Rent Control and Just Cause Eviction Protections)
The Rent Ordinance applies to most residential units built on or before June 13, 1979, with some exceptions. For these properties, landlords cannot issue a notice to vacate unless they have one of the 16 specified "just cause" reasons outlined in the ordinance. These just causes include fault (tenant-related) and no-fault (landlord-related) reasons, such as non-payment of rent, owner move-in (OMI), or Ellis Act evictions.
Buildings and Units Covered:
Multi-unit residential buildings (apartments, flats, etc.) with two or more units constructed before June 13, 1979. These units typically have both rent control (limits on annual rent increases) and just cause eviction protections.
In-law or accessory dwelling units (ADUs) built before June 13, 1979, or unauthorized units that existed before this date and were later brought up to code. These are considered part of multi-unit buildings and are covered unless otherwise exempt.
Residential hotels built before 1979, where tenants have established tenancy (continuous occupancy for 32 days or more).
- Single-family homes or condominiums under specific conditions:
If the tenant moved in before January 1, 1996, these units have both rent control and just cause eviction protections.If the unit was vacant due to a no-fault eviction (e.g., a prior 30- or 60-day notice), the new tenant inherits full rent control and eviction protections.If the single-family home or condo has housing code violations cited and uncorrected for at least six months before the vacancy, the new tenant gets full protections.If the condo is owned by the subdivider (developer) and not yet sold, or is the last unsold unit and the subdivider lived there for at least a year after subdivision, it’s covered.
Units with tenant-based assistance (e.g., Section 8 vouchers) may have eviction protections under the Rent Ordinance, and sometimes rent control, depending on the program. Tenants in such units should consult a local housing rights organization.
Key Eviction Restrictions for Covered Units:
- Landlords must provide a just cause for eviction, such as:
Fault-based: Non-payment of rent, breach of lease, nuisance, or illegal use of the unit.No-fault: Owner move-in (OMI), relative move-in (RMI), Ellis Act (removing all units from the rental market), capital improvements, demolition, or substantial rehabilitation.
No-fault evictions often require relocation payments (e.g., up to $10,000 per tenant or $30,000 per household in 2025, with higher amounts for seniors, disabled tenants, or families).
OMI evictions are tightly regulated: the landlord must move in within three months and live there for at least 36 months, and only one OMI is allowed per building.
Ellis Act evictions require a 120-day notice (or one year for seniors or disabled tenants) and prohibit re-renting the unit for 10 years unless offered to the evicted tenant at their prior rent.
Tenants cannot be evicted simply because their lease expires or without a valid just cause.
Implications for Investors:If you invest in a building covered by the Rent Ordinance, you cannot issue a notice to vacate at will. You must comply with just cause requirements, provide proper notice (e.g., 3, 30, 60, or 120 days depending on the cause), and potentially pay relocation costs. Additionally, rent increases are capped annually (e.g., 1.4% for March 1, 2025, to February 28, 2026). This limits your flexibility to turn over tenants or reset rents to market rates unless the tenant voluntarily vacates (known as vacancy decontrol).
Buildings Exempt from the San Francisco Rent Ordinance (Where Notices to Vacate Can Be Issued More Freely)
Certain buildings are exempt from the Rent Ordinance, meaning they are not subject to rent control or just cause eviction protections under local law. For these properties, landlords can generally issue notices to vacate without a just cause, provided they follow state law requirements (e.g., California Civil Code Section 1946.1). However, AB 1482, effective January 1, 2020, may impose statewide rent caps and just cause eviction protections on some exempt units, depending on their age and ownership.
Buildings and Units Exempt from the Rent Ordinance:
Single-family homes and condominiums where the tenant moved in on or after January 1, 1996, unless they qualify for protections due to prior no-fault evictions, code violations, or subdivider ownership (as noted above). These units are exempt from rent control due to the Costa-Hawkins Rental Housing Act (1995).
Buildings constructed after June 13, 1979 (with a certificate of occupancy issued after this date), unless they are live-work units or have been significantly remodeled to trigger newer protections.
Fully owner-occupied buildings with fewer than three units, where the owner lives in one unit and rents out the others.
Subsidized housing controlled by another government agency (e.g., HUD housing projects), unless they have tenant-based assistance like Section 8, which may grant eviction protections.
Residential hotels where the tenant has occupied the unit for less than 32 continuous days.
Non-residential units or units with commercial use, such as live-work spaces no longer used residentially.
Institutional housing, such as dormitories, hospitals, convents, monasteries, or residential care facilities.
Nonprofit cooperatives owned, occupied, and controlled by a majority of residents, or units solely owned by a nonprofit public benefit corporation with resident-majority boards and bylaws requiring resident approval for rent increases.
Sole lodger arrangements, where a single tenant lives with the owner who retains access to the tenant’s area (exempt from both local and state just cause protections).
Notice to Vacate Rules for Exempt Units:
- For exempt units, landlords can issue a 30-day or 60-day notice to vacate under California law without stating a just cause, unless AB 1482 applies:
A 30-day notice is sufficient for tenants who have lived in the unit for less than one year.A 60-day notice is required for tenants who have lived in the unit for one year or more.
If the notice is mailed, an additional five days must be added to the notice period.
- AB 1482 applies to many exempt units built before January 1, 2005 (i.e., 15 years old or older as of 2020) unless the property is:
A single-family home or condo owned by an individual (not a corporation, REIT, or LLC with corporate members).A duplex where the owner occupies one unit.Subsidized housing, dormitories, or other exempt categories under state law.
For units covered by AB 1482, landlords must provide a just cause for eviction (similar to San Francisco’s ordinance) and cap annual rent increases at 5% plus inflation or 10%, whichever is lower. Just causes under AB 1482 include fault-based reasons (e.g., non-payment of rent) and no-fault reasons (e.g., owner move-in or withdrawal from the rental market).
Implications for Investors:If you invest in exempt buildings (e.g., single-family homes rented after January 1, 1996, or post-1979 constructions), you have greater flexibility to issue notices to vacate without a just cause, provided you comply with state notice periods (30 or 60 days) and AB 1482 if applicable. You can also set rents at market rates without local rent control restrictions, except where AB 1482 imposes caps. However, you must verify whether AB 1482 applies, as it extends protections to many newer buildings. For example, a single-family home owned by a corporation or a multi-unit building built between 1979 and 2005 may require just cause and relocation payments under AB 1482.
Practical Considerations for Investors
- Verify Building Status:
Check the building’s construction date using city property records or the Assessor’s database to confirm if it was built before or after June 13, 1979.Review eviction history at the local Rent Board or court records to determine if prior no-fault evictions grant new tenants rent control.Inspect for housing code violations at the Department of Building Inspection, as these can trigger protections.
- Understand Just Cause Requirements:
Even in exempt buildings, AB 1482 may require just cause for eviction. Always consult a tenant rights attorney or the Rent Board to confirm.No-fault evictions (e.g., OMI or Ellis Act) in covered buildings require relocation payments and strict compliance with notice and filing requirements.
- Tenant Buyouts:
In covered buildings, landlords may offer buyouts to encourage voluntary vacancy, but these are heavily regulated. Agreements must be filed with the Rent Board, tenants have a 45-day rescission period, and landlords must disclose tenant rights.Buyouts allow vacancy decontrol, letting you reset rents to market rates, but improper buyouts can lead to fines or lawsuits.
- Legal Risks:
Attempting to evict without just cause in a covered building can result in wrongful eviction lawsuits, with penalties including damages and $100/day fines under California Civil Code Section 789.3.Even in exempt buildings, improper notices (e.g., failing to provide 60 days for long-term tenants) can invalidate the eviction process.
- Consult Experts:
Contact the San Francisco Rent Board or a counselor for clarification on your property’s status.Work with a property manager or tenant attorney familiar with San Francisco’s complex rental laws to avoid costly mistakes.
Final Notes for Investors
San Francisco’s rental laws are highly tenant-friendly, and the Rent Ordinance significantly limits your ability to evict tenants or raise rents in pre-1979 buildings. Investing in exempt properties (e.g., newer buildings or single-family homes rented after 1996) offers more flexibility, but you must navigate AB 1482 protections for units built before 2005. Always verify your property’s status with the Rent Board or a legal professional, as errors can lead to costly lawsuits or fines. For example, a 2024 online discussion highlighted a tenant facing a 13.6% rent increase in a 1973 townhouse, mistakenly thought to be exempt from rent control due to Costa-Hawkins, underscoring the need to understand exemptions.
If you have a specific property in mind, provide its address or details (e.g., construction date, unit type), and I can help analyze its status under the Rent Ordinance and state law. For further assistance, contact the San Francisco Rent Board or consult a local expert.
Disclaimer: McMullen Properties is not a lawyer; please consult one.

.png)




















